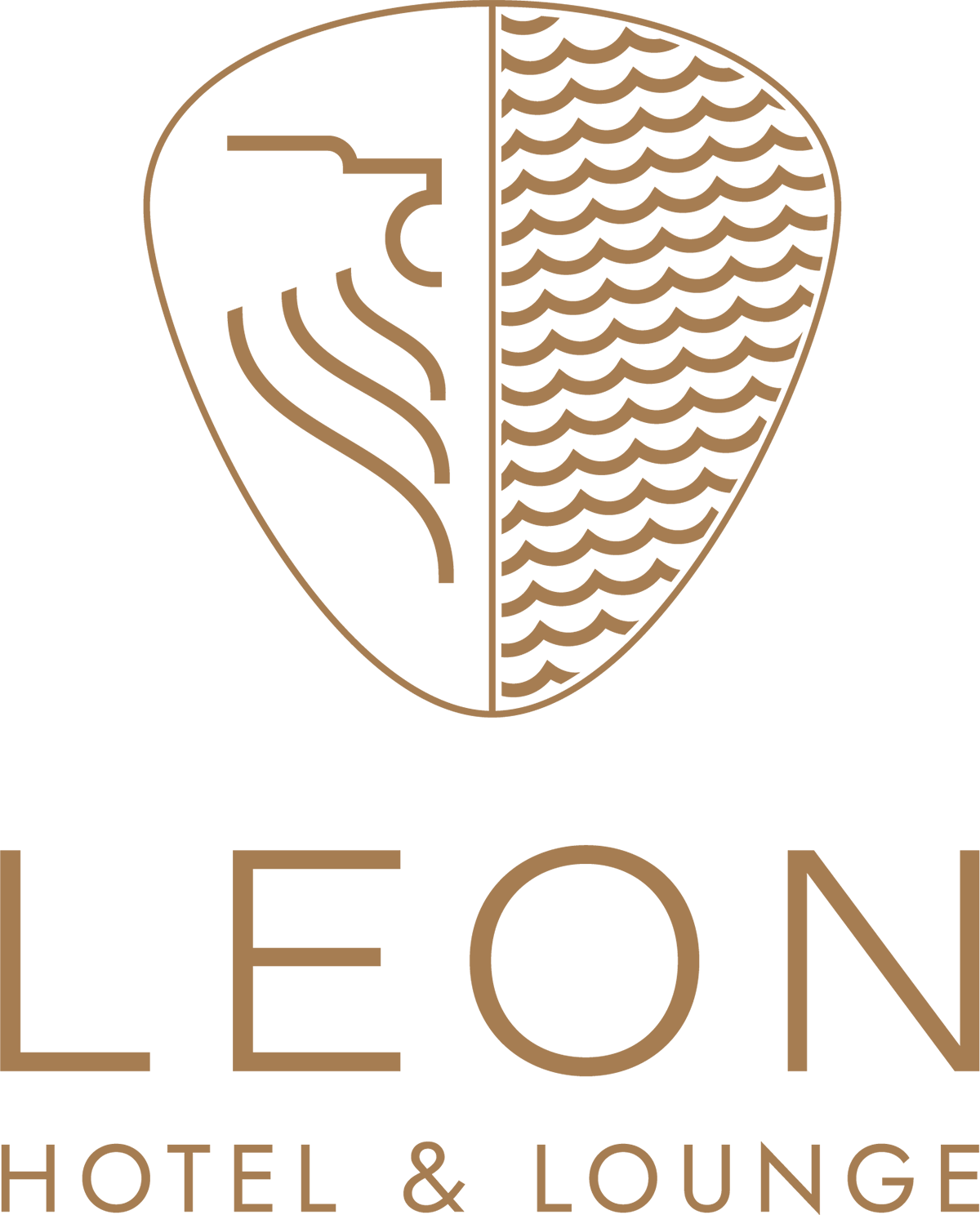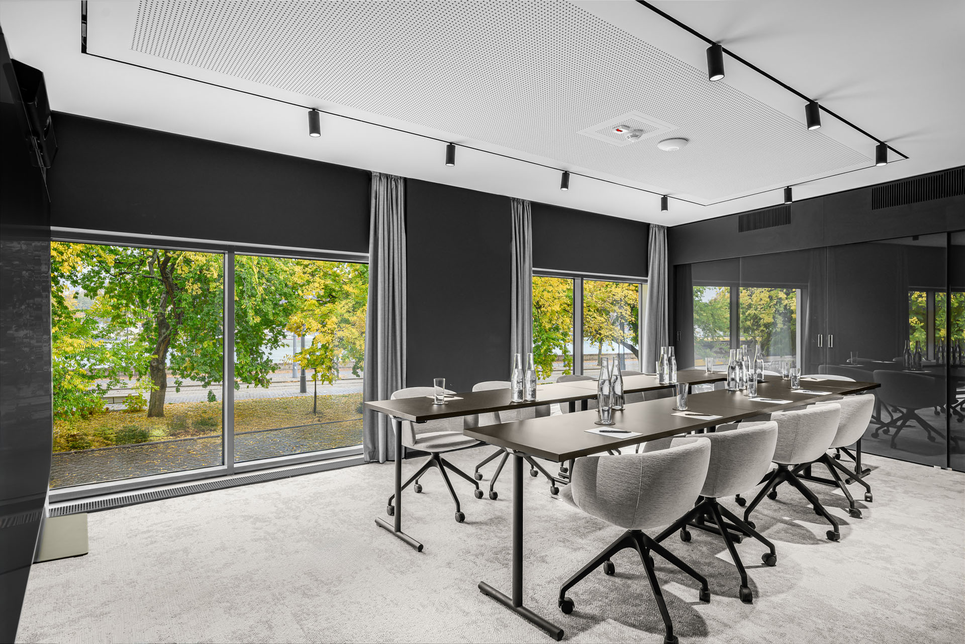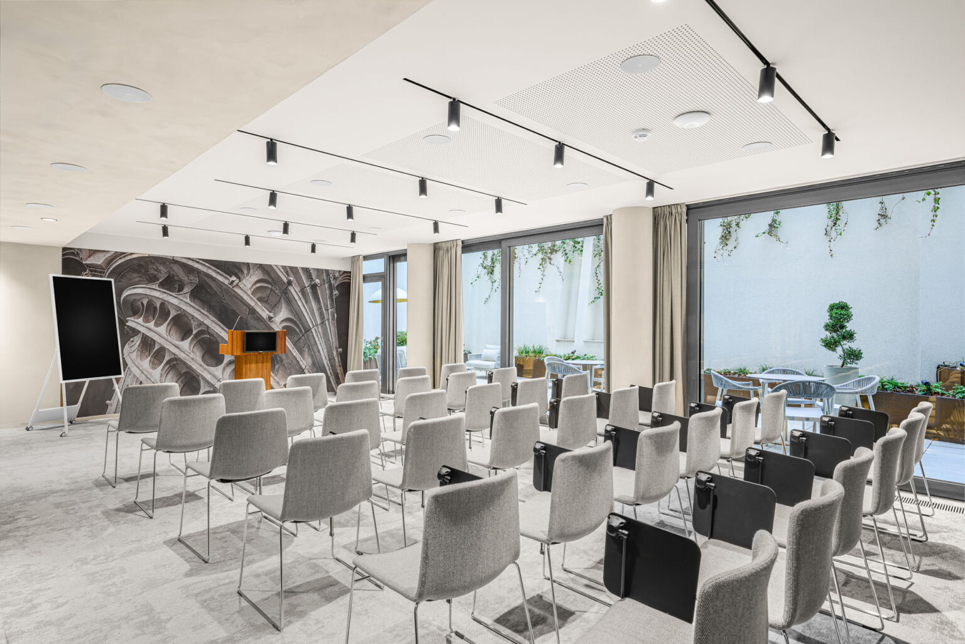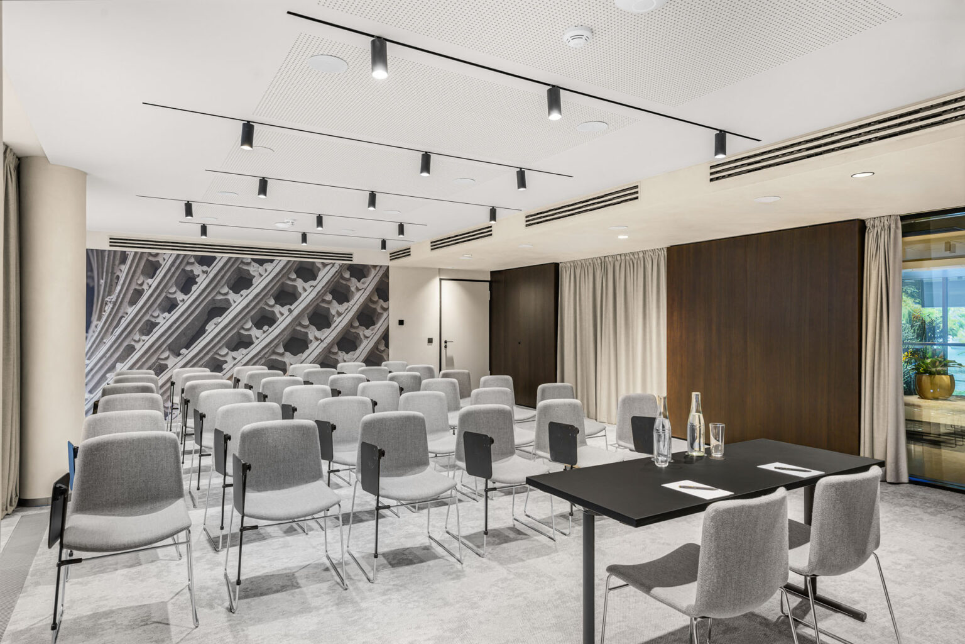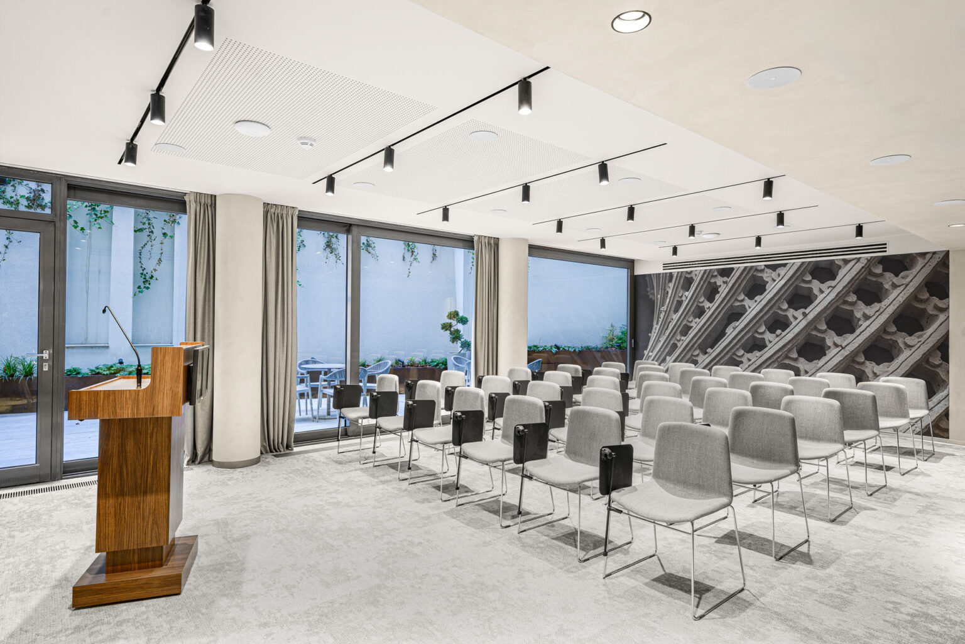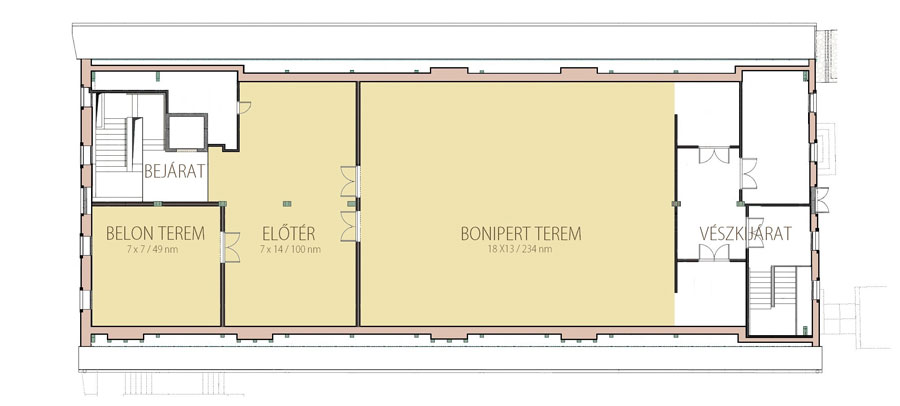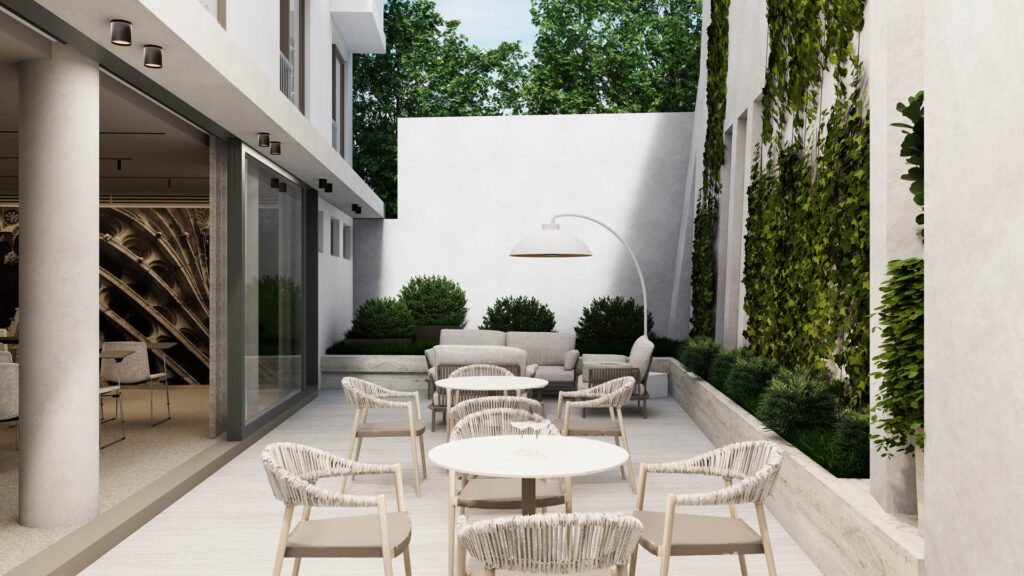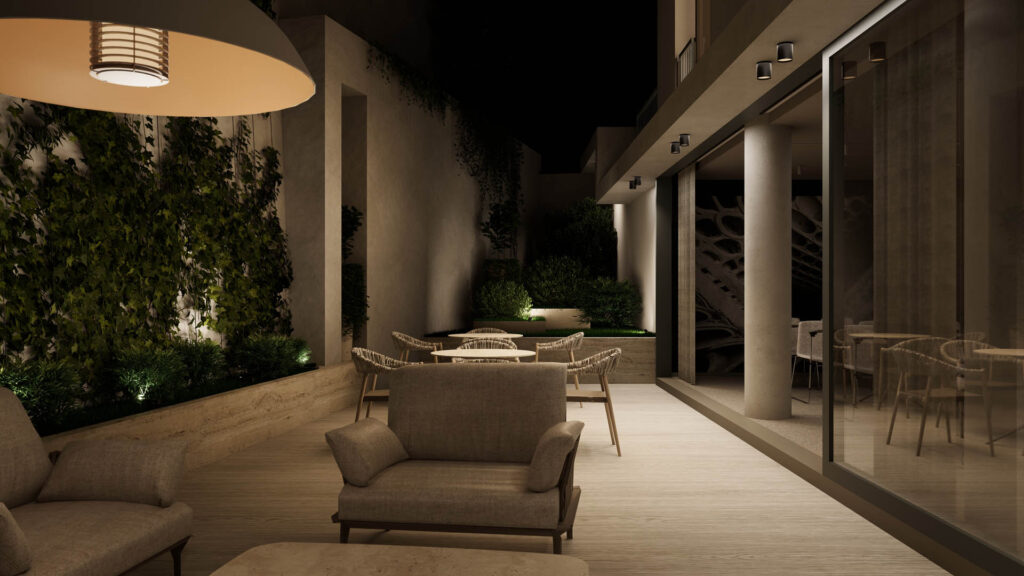Meetings & Events
Host with elegance at Leon Hotel & Lounge
Located on the serene Buda side of Budapest, Leon Hotel & Lounge offers a sophisticated setting for your next business meeting or special event.
Our elegant boardroom, overlooking the picturesque Danube River, provides an inspiring backdrop for executive meetings and private discussions. For larger gatherings, our versatile conference room opens to a charming inner garden, creating a unique blend of functionality and natural beauty—ideal for workshops, seminars, or receptions.
Discover the perfect balance of style, comfort, and professional service at Leon Hotel & Lounge.
Leon Board Room
Size: 35,2 sqm
Max. seated capacity: 15 pax
Special feature: natural day-light
Leon Conference room with inner garden
Size: 62 sqm
Max. seated capacity: 36 pax
Special feature: natural day - light and interconnected inner garden
Sales department
Sales Manager
